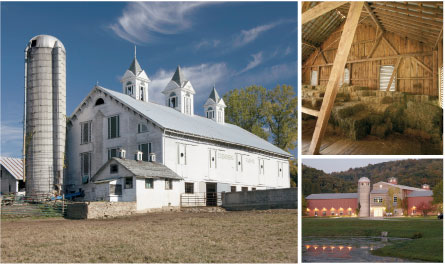Back

Western Pennsylvania is still
home to more than 25,000 barns, each with a personality
and history all its own.
Photos: Tom Little
The
trappings of power and influence are as diverse as
the people who seek to display them. For some, they are
the
stuff of cool sports cars or hot trendy wardrobes.
But for others, they are realized in things as simple—and
complex—as
barns. Yes, those structures that continue to illuminate
the western Pennsylvania landscape have long stood
as status symbols.
“
Historically,” says independent scholar Lu Donnelly, “many
farmers would live in less-than-perfect houses while
their barns were perfect.” Well-built, well-maintained
barns were seen as a reflection of the owner’s
pride and prosperity. “People revered them,” asserts
Donnelly. And although the functionality and practicality
of barns has changed over time, their power to engage
the imagination and summon a sense of romance has
not. It is
in this spirit that Carnegie Museum of Art’s
Heinz Architectural Center presents Barns of
Western Pennsylvania:
Vernacular to Spectacular, organized by Donnelly.
On view through May 28, this is the first Heinz Architectural
Center
exhibition to focus exclusively on a single, everyday
type of building.
Donnelly has been hosted by the
Heinz Architectural Center for nearly 10 years while
acting as project
director
for the Buildings of the United States book to be
called Buildings
of Pennsylvania: Pittsburgh and Western Pennsylvania.
Through her extensive research for the book, Donnelly
discovered
there’s much more to barns than a cursory glance
reveals. In an effort to look beyond the obvious,
for years Donnelly has traversed the 33 counties
comprising western
Pennsylvania. “When you go that far afield,” she
says, “you realize how many fields there are.”
Even
today, this part of the state remains predominately
rural, and, by Donnelly’s count, is still home
to 25,630 farms supporting at least as many barns.
And every
one of them is made to order, built to fit the terrain,
the type of crops grown, and/or the type of animals
raised.
As a result, the region’s barns appear
in varying shapes—ranging from the basic four-walls-and-a-roof
to the truly out-of-the-ordinary octagonal, and an
assortment of sizes from big to just plain huge.
And they are constructed
from a number of different materials, including the
traditional log or timber and the more modern metal
frame. Some are
plain, while others showcase elaborate, sometimes
whimsical barn stars, weathervanes, and lightning
rods. Some
date back to the late 1700s (after all, a well-constructed
barn will stand for centuries), while a few have
enjoyed new
leases on life as offices or homes.
The irony is that
despite their longevity, old wooden barns are often
ill-suited to meet the demands of
modern farming.
Today’s machinery, for example, is too cumbersome
to maneuver in and out of structures built to accommodate
horse-drawn plows.
“
What do you do with these barns?” Donnelly asks. “You
can’t maintain them as museums.” As the exhibition
attests, there’s no single answer to that question.
In many cases, selling the barn’s aged timber
piece by piece is a far more lucrative alternative
to attempting
to maintain the barn itself.
The Laurel Highlands’ Fallingwater has taken
a different tack. It recently renovated and remodeled
a
pair of barns
to create one space for offices and a community center.
The finished product is an environmentally friendly
structure that received the American Institute of
Architects Pittsburgh
Chapter Silver Medal and Green Design Citation in
2005.
Donnelly has also seen her share of barns relegated
to storage facilities and garages. “It’s
a tough and expensive proposition to convert barns
into homes,” she
concedes. Despite that economic fact of life, the
exhibition does highlight one exception to the rule:
a Washington County barn that was dismantled and
then reassembled
as a private residence in Westmoreland County.
In
total, Barns of Western Pennsylvania: Vernacular
to Spectacular features 34 barns dating from 1794
to 2005.
Photographs, farm journals, architectural pattern
books, models detailing the barns’ complex
construction, a full-scale replica of the end wall
of a barn, and
collections of tools and decorative items are used
to tell the story.
It is a story of individual owners
and builders challenging their own creativity and
skills while also finding new ideas and construction techniques
in catalogues and how-to manuals. It is
a story of the agrarian world supporting the region’s
coal, steel, and glass industries by providing the
food supply
for a hungry workforce (particularly before refrigeration
and transportation found a way to combine their efforts).
But the story doesn’t stop there. The Amish
community continues to build timber-framed barns.
And, according
to Donnelly, barns continue to influence a new crop
of architects. “Barns are still a touchstone
for many of us today,” she says.
And then there
are the farmers themselves, whose barns have come
to represent the Vernacular to Spectacular. “The
farmers have been so gracious,” Donnelly says. “I
hope they’ll make the two- to three-hour drive
to see the exhibition. I’ve invited them all.”