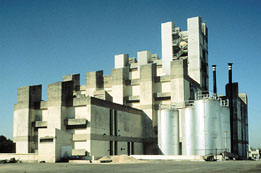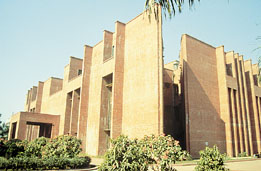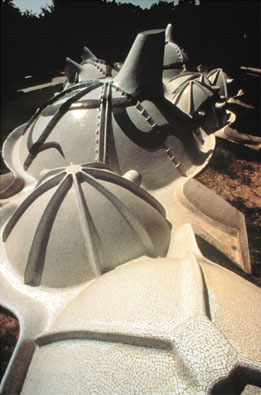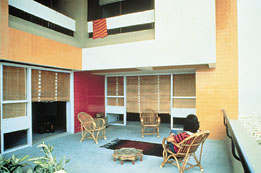
An Architecture of Independence: The Making of Modern South Asia shows how architects responded to the nation-building effort in these countries. The exhibition features the work of four leading architects -- Achyut Kanvinde, Balkrishna Doshi, and Charles Correa of India, and Muzharul Islam of Bangladesh. Each created an authentic modern Indian architecture that is based on modern architecture of the West, but at the same time preserves and reinterprets Indian tradition. It also reveals the wide impact these architects have had on South Asian architectural culture through their teaching, writings, professional activities and affiliations, and social activism.
The projects in An Architecture of Independence range in scale from private residences to city plans, and include universities, museums, managerial academies, industrial and scientific research facilities, and a state assembly. The strength of the architects’ ties to Indian tradition and the ways in which the principles of modernism are expressed vary greatly. Yet their work is obviously contemporary and fuses tradition with the principles and materials of modernism in creative and remarkable ways.

This is one of several projects Kanvinde has built for the National Dairy Board since 1969. The stark, rectilinear concrete forms and industrial profile of the plant announce that it is a place for production. The plant also serves a broader social purpose. The National Dairy Board was established by the government as a new cooperative to which small dairy farmers could bring their milk for pasteurizing and processing -- the facilities for which owners of small farms could not afford to build. Thus modern technology is used to preserve a traditional way of life, and the processing plant is the physical expression of this fusion.

Here the central volume of the library, which houses the concrete stacks in which books are stored, is contained by concrete walls. Enveloping this core on three sides are unornamented structures of brick that are cut away at the corners. The cuts continue toward the center of the building, allowing air to circulate and light to penetrate to the library’s heart so as to moderate the hot, humid Bangladesh climate. Islam, like Kanvinde, has stripped the structure down to its unembellished essence; however, where Kanvinde boldly features the concrete of which his milk processing plant is made, Islam gives the concrete in his library a literally and figuratively supportive role.

Doshi has made an intensive and sustained study of traditional Indian
philosophy and ancient architectural texts, while maintaining a deep commitment
to modernism. An intriguing example of this dual interest is this art gallery
in Ahmedabad for the permanent exhibition of works by contemporary Indian
painter M. F. Hussain. The gallery recalls ancient rock-cut Buddhist sanctuaries
with painted surfaces and sculpture, and was constructed using technology
similar to that used in building traditional mud structures. But Doshi’s
use of computer analysis to evaluate structural forces, and his use of
reinforced concrete place this building in the contemporary realm.

Superficially, this 28-story tower, with its concrete construction and large areas of white panels, bears a strong resemblance to modern apartment buildings in the West. However, the garden terraces of the Kanchanjunga Apartments are actually a modern interpretation of a feature of the traditional Indian bungalow: the verandah. In a bungalow, the verandah wraps the main living area to protect it from the hot sun and torrential monsoon rains. Correa provides each of his apartments with a deep, two-story-high garden terrace that is oriented away from the sun so as to afford protection from the elements.
Tracy Myers is assistant curator of the Heinz Architectural Center.
An Architecture of Independence: The Making of Modern South Asia
Original drawings, photographs, and models document 24 projects by four architects. The exhibition was organized by Kazi Khaleed Ashraf and James Belluardo for the Architectural League of New York.
Information for this article was derived from the exhibition text, and essays by Kenneth Frampton and Mr. Ashraf in the exhibition catalogue, An Architecture of Independence: The Making of Modern South Asia. Charles Correa, Balkrishna Doshi, Muzharul Islam, Achyut Kanvinde. The catalogue is available in the Museum of Art Store.
The programs of the Heinz Architectural Center are made possible by
the generous support of the Drue Heinz Trust.
Contents |
Highlights |
Calendar |
Back Issues |
Museums |