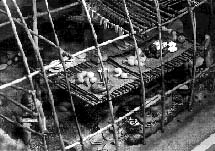MODELING AN 870-YEAR-OLD IROQUOIS HOUSE

By Verna L. Cowin
This fall, an eight-foot-long model of a Proto-Iroquois "longhouse" will
be unveiled on the third floor in Carnegie Museum of Natural History. The original
longhouse, dating near A.D. 1125, was replicated in fine detail over a three-year-period
of research and construction by Fred Crissman, an avocational archaeologist and a
member of the Society for Pennsylvania Archaeology.
The road that led to the
model began in the mid-1970s, when Carnegie archaeologist Stanley W. Lantz excavated
the pattern of the house along the Allegheny River in Steamburg, New York. Crissman's
model is based upon his own research into Lantz's archaeology and subsequent studies,
and from research by other museum archaeologists who studied written historic accounts
about the homes and villages of historic Iroquois groups.
Originally occupied
by a group of Allegheny Valley Iroquois, the Steamburg longhouse measured 50 by 17
feet and provided shelter for an extended family. The archaeological team found the
pattern of the house by tracing the stains of the decayed posts of the house (postmolds)
in the modern subsoils. Lantz mapped the outer framework of the house by tracking
165 postmolds, measuring two and one-half inches in diameter and spaced at six- to
12-inch intervals. Thirty-one larger interior postmolds averaging six inches in diameter
indicate that internal posts supported the roof and the framework for living and storage
areas.
Most historic Iroquoian longhouses were built with a hearth in each
living compartment, but the Steamburg Proto-Iroquois structure contained only one
hearth, suggesting that the modern Iroquois social organization was still in a formative
stage at the time the Steamburg site was occupied.
In addition to studying
Lantz's findings and the published works of other scientists, Crissman received suggestions
by Iroquoian scholars, including Dean Snow (then at SUNY, Buffalo; now at Penn State).
Snow provided copies of Jesuit manuscripts from 1610-1791 that describe the houses
encountered by the earliest missionaries into the New York/Pennsylvania area.
During
the course of the model construction, the team of scientists and historians debated
a topic that has been argued among museum professionals many times: whether the bark
covering the outside of Iroquois longhouses was positioned vertically or horizontally.
Excavations such as Lantz's have not revealed bark position, but most scholars argue
for horizontal placement on the basis of early European records. Proponents of vertical
orientation claim better drainage possibilities.
In pursuing the subject of
bark covering, I uncovered references in the missionary papers that some historic
natives used sharp stone adzes, or wood-working tools, to remove the roughest outer
surface from the slabs of elm bark when preparing them for use on a structure. The
trimming removed portions of the bark that were havens for insects and would likewise
remove the channels that would affect drainage. This information put to rest the drainage
issue, and the Carnegie's miniature bark slabs were therefore mounted horizontally.
When the Carnegie archaeological team excavated the remnants of the Steamburg
longhouse, they found only one entry and, because it seemed unlikely that such a large
structure would have had only one door, they assumed that a second one existed, but
was masked by a confusion of postmolds on the southeastern corner of the structure.
Repeated rebuilding of that corner was probably necessary to repair damage from recurrent
flooding experienced during the five to 10 years that the house was inhabited. Although
the house was subject to periodic damage, the location on bottom-land alongside the
Allegheny River was ideal for growing crops, as recurrent flooding provided the refertilization
necessary to sustain fields of corn.
Some clues about the foods eaten by the
Proto-Iroquois were discovered in soil samples archaeologists removed from cooking
and trash pits found in and near the longhouse. Lantz and his team processed the soil
samples in tanks of water and then skimmed the surface of the water to recover charred,
lightweight seeds and nutshells. The washed samples were also dried and sorted. These
processes produced deer teeth, fish scales, charred corn kernels and nut fragments.
Pottery, flint and stone artifacts found at the site provided the evidence for the
miniature reproduction of utensils and tools that the Iroquois used to gather, prepare
and serve their foods.
Exhibited with the longhouse model will be a model of
a Monongahela house that Crissman built and donated to the museum in 1993. The Monongahela
house is based on a single-family, circular dwelling dating near A.D. 1200. The remains
of this round house with an attached appendage was unearthed in 1989-90 by Carnegie
archaeologist Richard L. George in Washington County, Pennsylvania. The juxtaposition
of the two models shows that while the Monongahela and Proto-Iroquois constructed
different types of dwellings, their activities and foods eight centuries ago were
similar.
Verna L. Cowin is associate curator in the Section of Anthropology,
Carnegie Museum of Natural History
