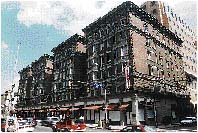

Among the most appealing drawings in the permanent collection of The Heinz Architectural Center are the elaborate views that architects drew themselves, or commissioned to professional delineators in order to convey a sense of what a design would look like when built. Intended to convince a reluctant client or to give a developer a picture to use in marketing a proposed building to prospective tenants, these drawings invariably show a building in the most flattering light. Sunlight often pours down, highlighting the very best view of the structure, even though after construction neighboring buildings might make it impossible to see the building from that angle.
A spectacular image of this type is on view in the Heinz Center's galleries through the end of the year. This watercolor of the Iroquois Apartments, built between 1901 and 1903 to the designs of Pittsburgh architect Frederick Osterling (1865-1934), shows the building that still stands on Forbes Avenue between Meyran and Atwood streets. The large drawing, dated 1901, is by the professional delineator Hughson Hawley. The building stands out against a blue Pittsburgh sky with puffy white clouds, as horse-drawn carriages and early motor cars pass by and well-dressed Pittsburghers stop to look at the elegant shopfronts.
 The drawing documents not only
Osterling's design for the building but indirectly a moment in the development of
Oakland. In the 1890s and the first decade of the 20th century, the years Carnegie
Institute first opened its doors and then expanded along Forbes Avenue, this section
of Pittsburgh evolved from a primarily residential area into the city's cultural center.
Phipps Conservatory opened in 1893, two years before Carnegie Institute. In 1903 the
competition was held for the design of the Carnegie Technical School, the institution
that would become Carnegie Mellon University. The University of Pittsburgh moved to
Oakland in 1908. A luxury apartment building made sense at the location where the
Iroquois is shown dominating the street.
The drawing documents not only
Osterling's design for the building but indirectly a moment in the development of
Oakland. In the 1890s and the first decade of the 20th century, the years Carnegie
Institute first opened its doors and then expanded along Forbes Avenue, this section
of Pittsburgh evolved from a primarily residential area into the city's cultural center.
Phipps Conservatory opened in 1893, two years before Carnegie Institute. In 1903 the
competition was held for the design of the Carnegie Technical School, the institution
that would become Carnegie Mellon University. The University of Pittsburgh moved to
Oakland in 1908. A luxury apartment building made sense at the location where the
Iroquois is shown dominating the street.
Today the Iroquois is overshadowed by some of its neighbors. The building's luxury apartments began to give way to doctors' offices years ago and the structure is now part of the University of Pittsburgh Medical Center. A large addition rising behind the building was designed by Tasso Katselas Associates. By comparing the rendering with what survives we see changes made to the building over the years, and perhaps features of the original design that might have been eliminated as the building was refined and actually constructed.
The rendering shows a projecting balcony midway up each of the four blocks that the mass of the building was divided into in order to provide light courts and cross ventilation. It also depicts two elaborate doorways with broken segmental pediments supported on paired columns at street level. These features may have been eliminated from the design in an effort to reduce the cost of construction. The rendering also depicts shopfronts of glass panels that fill the areas between stone pilaster strips, and that pull back from the sidewalk to create individual vestibules for each store. These have been replaced with a much simpler shopfront treatment.
In their depiction of a design in an idealized form and setting architects often provided the best illustrations we have of their hopes and dreams. When the drawings are never realized as buildings, these images become our only records of an architect's vision.
Dennis McFadden is curator of The Heinz Architectural Center.